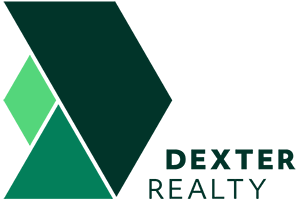My Listings
52 1140 FALCON DRIVE
Eagle Ridge CQ
Coquitlam
V3E 2J9
$1,169,000
Residential
beds: 3
baths: 2.0
1,683 sq. ft.
built: 1987
- Status:
- Sold
- Prop. Type:
- Residential
- MLS® Num:
- R2881219
- Sold Date:
- May 10, 2024
- Bedrooms:
- 3
- Bathrooms:
- 2
- Year Built:
- 1987
Impeccably maintained 3 bedroom/ 2 full bath is sure to impress. Updated plank style, durable laminate flooring & professional painting just completed. Kitchen w/ sleek stainless appliances, silestone counters.& loads of cabinet / pantry space. Sliders lead to large west facing patio / bbq area, overlooking lovely courtyard & greenery. Air conditioning. Well appointed dining area for those large family gatherings & cozy wood burning fireplace in living room. Upstairs you’ll find 3 good size bedrooms w/ window seating. Principal bedroom is fit for a KING (literally) can easily accommodate large furniture. 5 pc ensuite. LARGE DOUBLE GARAGE w/ huge crawl space means there’s TONS of room for all the sports gear / bikes & STORAGE! Family friendly complex w/ pro active strata. Exterior painting completed & brand new kiddos playground just went in. Pets welcome! LOCATION- it’s all here! Steps to transit, walk to skytrain. Shops, schools, trails & parks. PETS WELCOME! 2 dogs OR 2 cats OR 1 of each & NO SIZE MAX
- Price:
- $1,169,000
- Dwelling Type:
- Townhouse
- Property Type:
- Residential
- Home Style:
- Two Levels
- Bedrooms:
- 3
- Bathrooms:
- 2.0
- Year Built:
- 1987
- Floor Area:
- 1,683 sq. ft.156 m2
- Lot Size:
- 0 sq. ft.0 m2
- MLS® Num:
- R2881219
- Status:
- Sold
- Floor
- Type
- Size
- Other
- Main
- Living Room
- 19'9"6.02 m × 14'1"4.29 m
- -
- Main
- Kitchen
- 11'3.35 m × 7'10"2.39 m
- -
- Main
- Dining Room
- 10'9"3.28 m × 10'3.05 m
- -
- Main
- Family Room
- 11'7"3.53 m × 11'7"3.53 m
- -
- Main
- Eating Area
- 8'5"2.57 m × 6'2"1.88 m
- -
- Main
- Foyer
- 12'9"3.89 m × 7'5"2.26 m
- -
- Above
- Primary Bedroom
- 13'11"4.24 m × 13'10"4.22 m
- -
- Above
- Bedroom
- 12'2"3.71 m × 9'8"2.95 m
- -
- Above
- Bedroom
- 12'3"3.73 m × 9'5"2.87 m
- -
- Floor
- Ensuite
- Pieces
- Other
- Main
- No
- 4
- Above
- Yes
- 4
-
Photo 1 of 37
-
Photo 2 of 37
-
Photo 3 of 37
-
Photo 4 of 37
-
Photo 5 of 37
-
Photo 6 of 37
-
Photo 7 of 37
-
Photo 8 of 37
-
Photo 9 of 37
-
Photo 10 of 37
-
Photo 11 of 37
-
Photo 12 of 37
-
Photo 13 of 37
-
Photo 14 of 37
-
Photo 15 of 37
-
Photo 16 of 37
-
Photo 17 of 37
-
Photo 18 of 37
-
Photo 19 of 37
-
Photo 20 of 37
-
Photo 21 of 37
-
Photo 22 of 37
-
Photo 23 of 37
-
Photo 24 of 37
-
Photo 25 of 37
-
Photo 26 of 37
-
Photo 27 of 37
-
Photo 28 of 37
-
Photo 29 of 37
-
Photo 30 of 37
-
Photo 31 of 37
-
Photo 32 of 37
-
Photo 33 of 37
-
Photo 34 of 37
-
Photo 35 of 37
-
Photo 36 of 37
-
Photo 37 of 37
Larger map options:
Royal LePage Sterling Realty
Data was last updated January 5, 2026 at 06:35 PM (UTC)
- RHONDA ENNIS
- DEXTER REALTY SOUTH GRANVILLE
- 1 (604) 8367657
- Contact by Email
The data relating to real estate on this website comes in part from the MLS® Reciprocity program of either the Greater Vancouver REALTORS® (GVR), the Fraser Valley Real Estate Board (FVREB) or the Chilliwack and District Real Estate Board (CADREB). Real estate listings held by participating real estate firms are marked with the MLS® logo and detailed information about the listing includes the name of the listing agent. This representation is based in whole or part on data generated by either the GVR, the FVREB or the CADREB which assumes no responsibility for its accuracy. The materials contained on this page may not be reproduced without the express written consent of either the GVR, the FVREB or the CADREB.
Search By Location
Featured listing
163 46211 PROMONTORY Road
$769,900
Welcome to Iron Horse, an innovative master-planned community built by Diverse Properties- the same developers of Garrison Crossing and River’s Edge. At Iron Horse greenlane...
Listed by: Wendy Tyson, RE/MAX Nyda Realty Inc.

560-2608 Granville Street
Vancouver, BC, CA
V6H 3V3




